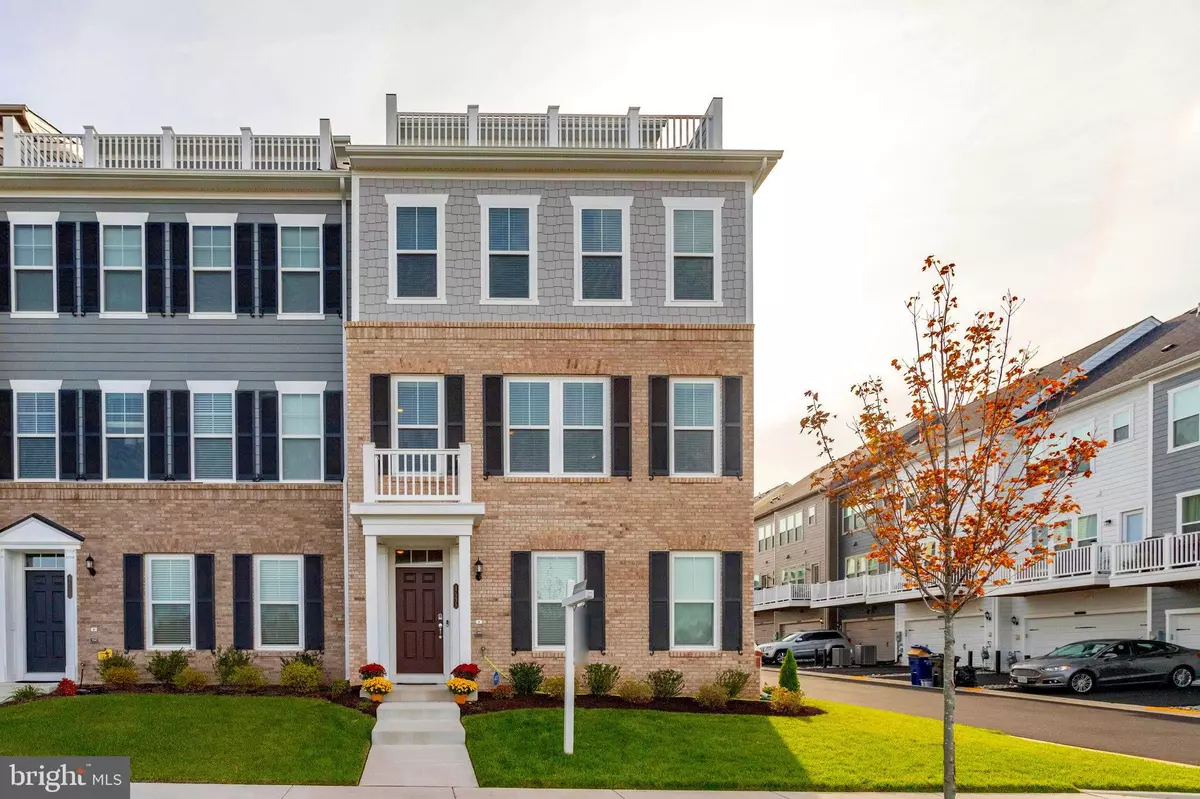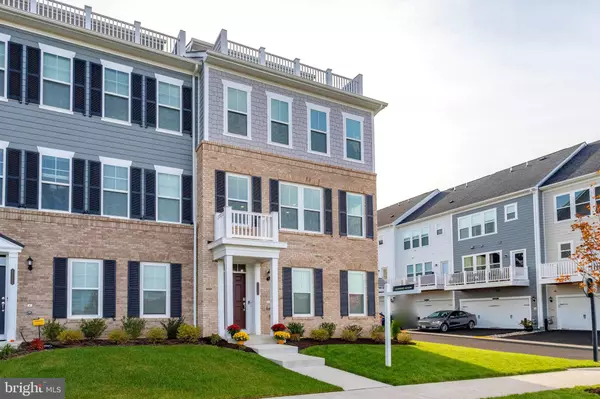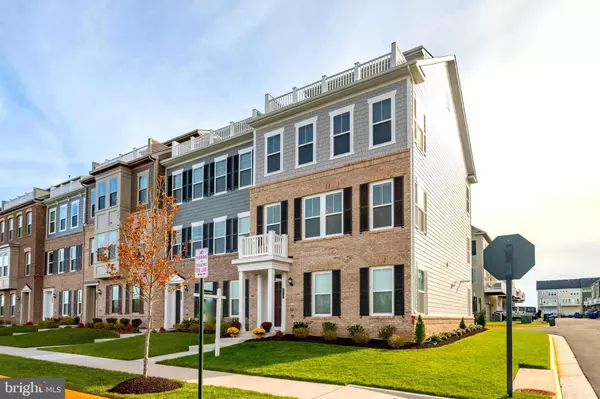$674,900
$674,900
For more information regarding the value of a property, please contact us for a free consultation.
17235 BRANCHED OAK RD Dumfries, VA 22026
4 Beds
4 Baths
2,832 SqFt
Key Details
Sold Price $674,900
Property Type Townhouse
Sub Type End of Row/Townhouse
Listing Status Sold
Purchase Type For Sale
Square Footage 2,832 sqft
Price per Sqft $238
Subdivision Potomac Shores
MLS Listing ID VAPW2011456
Sold Date 12/15/21
Style Transitional
Bedrooms 4
Full Baths 3
Half Baths 1
HOA Fees $200/mo
HOA Y/N Y
Abv Grd Liv Area 2,352
Originating Board BRIGHT
Year Built 2020
Annual Tax Amount $6,760
Tax Year 2021
Lot Size 2,849 Sqft
Acres 0.07
Property Description
COME SEE this Gorgeous Townhome with a Roof Top Terrace in Beautiful Potomac Shores! The Brick Facade and Portico add a bit of Traditional Appeal to this home. The Premium Corner Lot allows for more light and an open feeling. Enter the Front Door on the main level to a Foyer with Oak Hardwood Flooring & Large Entry Closet. This level features a Bedroom with Full Bath and Walk-in Closet--just right for Guests or the Au Pere!
**Upstairs on the First level you'll find a Half Bath and an Expansive Open Floor Plan which is perfect for Entertaining! Beautiful Hardwood Oak Flooring unites the Living Room, Dining Room and Huge Upgraded Gourmet Kitchen. Sophisticated Dark Stained Cabinetry, Stainless Gas Cooktop, Contemporary Styled Hood, Microwave, Wall Oven, Refrigerator and Dishwasher complement the polished White Quartz Countertops. Note the built-in "buffet" with cabinets underneath - ideal for laying out a sumptuous spread! There's plenty of Seating and Prep space at the Center Island. Check out the Walk-In Pantry off the Kitchen....finally...enough storage space for everything! Step outside to the Deck where a gas line hookup awaits your Grill!
**Level 2 Features the Owner's Bedroom with a Knock-Out Unique en Suite Bath. There are Dual Shower Heads in a Large Tiled Shower that hosts a bathtub! Dual sinks are surrounded by Quartz Counter Tops.
One of the two Closets has Custom Built-ins! There are 2 More Bedrooms facing the front that share a Hall Bath with a Double Quartz Vanity and a Tub/Shower. The hallway doors open to the Laundry!
**Head up to Level 3 to find a Wonderful Great Room to use as you see fit! There are Dual Sliding Glass Doors leading onto the Rooftop Terrace! The view of the golf course and trees is over the top!
It's a great private location for sunbathing or sunset cocktails. There is even a hose bib so you can hose off yourself or the terrace! **Each floor has a Wi-Fi booster and all bedrooms have hardline ports!
Check out the Finished Two Car Garage!
Potomac Shores is a Beautiful Upscale Community. Amenities - Swimming Pools, Social Barn, Gym, Jack Nicklaus Designed Golf Course & Club House, 5 Miles of Walking/Jogging Trails. Easy access to VRE, Rt. 95, Dining and Shopping! Your Forever Home Awaits! WELCOME HOME! COME SEE ME!
Location
State VA
County Prince William
Zoning PMD
Direction Northwest
Rooms
Other Rooms Living Room, Dining Room, Primary Bedroom, Bedroom 2, Bedroom 3, Bedroom 4, Kitchen, Foyer, Great Room, Laundry, Bathroom 2, Bathroom 3, Primary Bathroom, Half Bath
Main Level Bedrooms 1
Interior
Interior Features Combination Kitchen/Dining, Combination Dining/Living, Entry Level Bedroom, Floor Plan - Open, Kitchen - Gourmet, Kitchen - Island, Pantry, Recessed Lighting, Upgraded Countertops, Primary Bath(s), Window Treatments, Wood Floors
Hot Water Tankless, Electric
Heating Forced Air, Programmable Thermostat
Cooling Central A/C, Programmable Thermostat
Flooring Carpet, Hardwood
Equipment Built-In Microwave, Cooktop, Dishwasher, Disposal, Oven - Wall, Refrigerator, Six Burner Stove, Stainless Steel Appliances, Washer/Dryer Hookups Only, Water Heater - Tankless
Furnishings No
Fireplace N
Window Features Double Pane,Double Hung
Appliance Built-In Microwave, Cooktop, Dishwasher, Disposal, Oven - Wall, Refrigerator, Six Burner Stove, Stainless Steel Appliances, Washer/Dryer Hookups Only, Water Heater - Tankless
Heat Source Natural Gas
Laundry Hookup, Upper Floor
Exterior
Exterior Feature Deck(s), Roof, Terrace
Parking Features Garage - Rear Entry, Garage Door Opener, Inside Access
Garage Spaces 4.0
Amenities Available Basketball Courts, Club House, Exercise Room, Golf Course Membership Available, Jog/Walk Path, Party Room, Pool Mem Avail
Water Access N
View Golf Course
Roof Type Composite
Street Surface Black Top
Accessibility None
Porch Deck(s), Roof, Terrace
Road Frontage City/County
Attached Garage 2
Total Parking Spaces 4
Garage Y
Building
Lot Description Premium, Corner, Front Yard, SideYard(s), Level
Story 4
Foundation Slab
Sewer Public Sewer
Water Public
Architectural Style Transitional
Level or Stories 4
Additional Building Above Grade, Below Grade
Structure Type 9'+ Ceilings,Dry Wall
New Construction N
Schools
School District Prince William County Public Schools
Others
Pets Allowed Y
HOA Fee Include Broadband,Fiber Optics Available,Pool(s),Snow Removal
Senior Community No
Tax ID 8389-45-0399
Ownership Fee Simple
SqFt Source Assessor
Security Features Electric Alarm
Acceptable Financing Conventional, FHA, VA
Horse Property N
Listing Terms Conventional, FHA, VA
Financing Conventional,FHA,VA
Special Listing Condition Standard
Pets Allowed Cats OK, Dogs OK
Read Less
Want to know what your home might be worth? Contact us for a FREE valuation!

Our team is ready to help you sell your home for the highest possible price ASAP

Bought with Azar K Abbasi • Samson Properties





